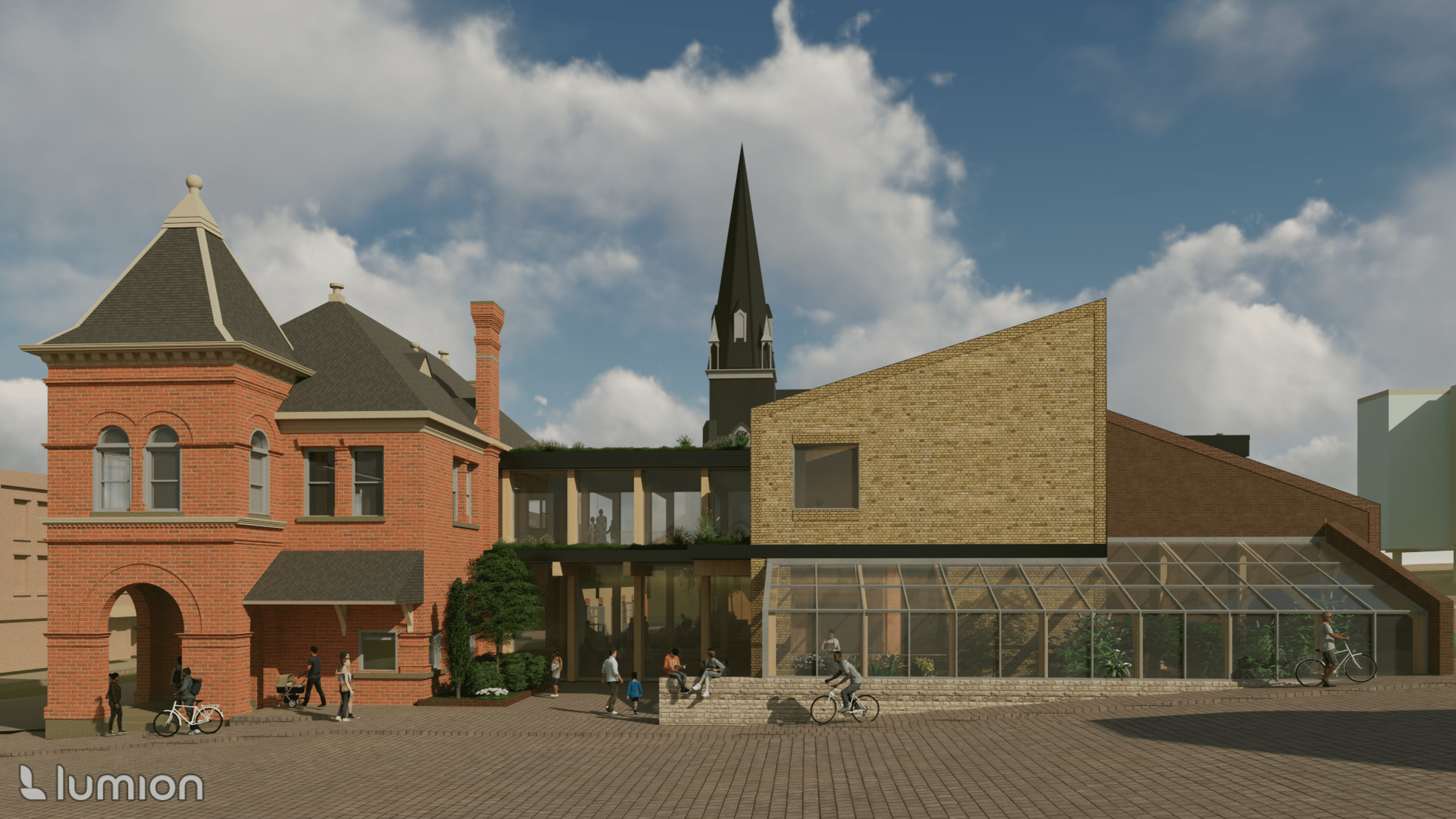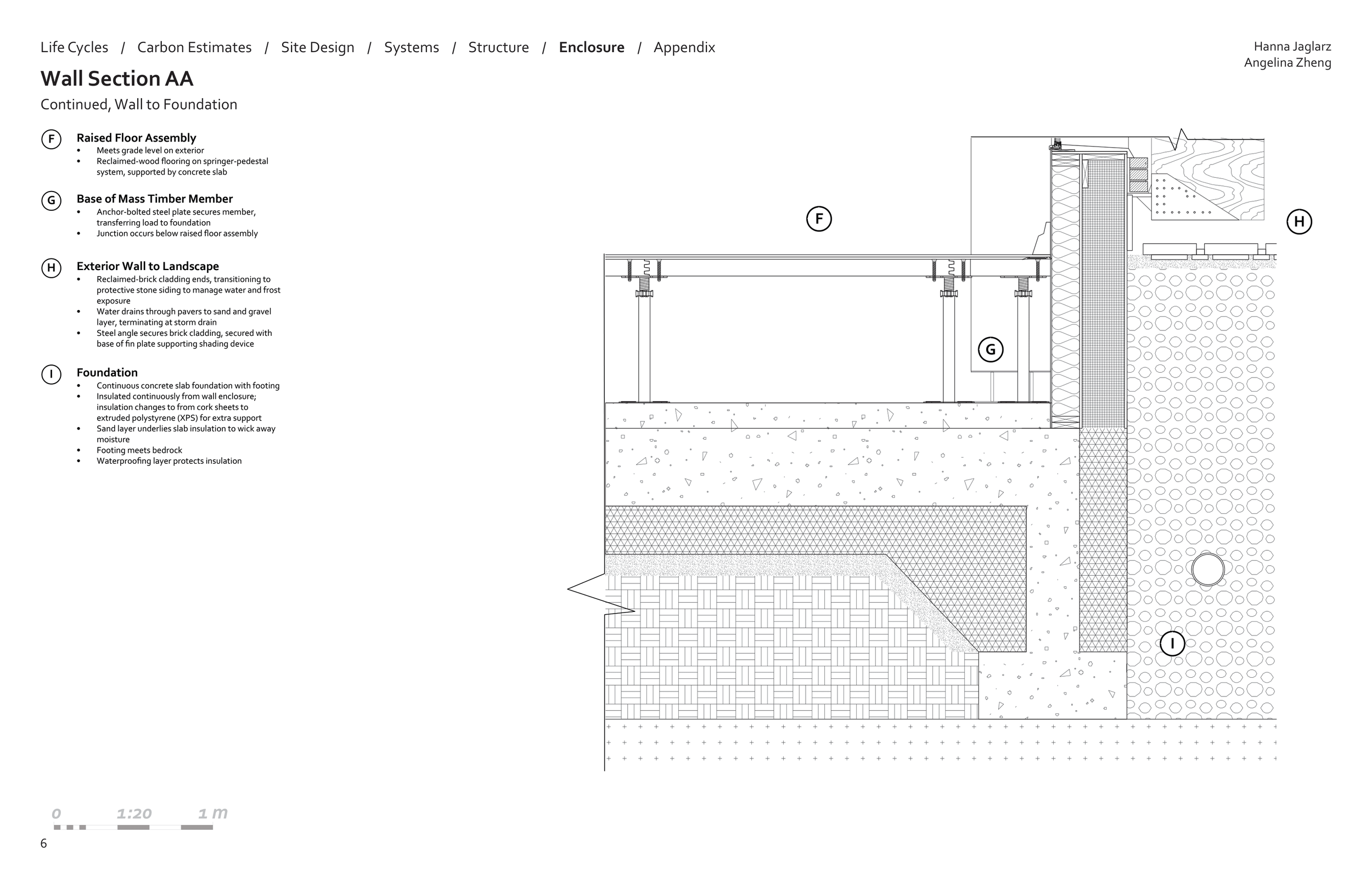Grab a fresh apple fritter, have a seat, and tell me about your day.
At One Table is a proposed extension of the Cambridge Farmer’s Market building in the heart of Galt, Ontario. Driven by the connective force of commensality - the act of sharing a meal - the project aims to honour the 100-year heritage of the historic market, while integrating new sustainability measures and community spaces.
ARCH473/493: FINAL DESIGN STUDIO PROJECT - with Hanna Jaglarz
Supervised by Jaliya Fonseka
As the focal design theme for the final Studio of the BAS program, an extension for a local historic market building was created from a term-long culminative approach aimed to mimic the real-world design phases of SD-DD. In consult with local engineers, studio faculty, and climate-oriented design professionals, the project features careful material selection, a high-performance enclosure, green roofs, solar arrays, and other systemic sustainability measures, boasting a 70% reduction of carbon emissions compared to a standard build of this size over its lifetime.
Design drawings: plans, sections, and systems
Ground floor plan. The historic market building remains largely untouched on Dickson Street, connected to the expansion through a linear dining hall. First floor includes greenhouse, climate-controlled interior market space, and a teaching kitchen. The H-footprint defines a front courtyard, directing main entry adjacent to the greenhouse, and a back courtyard, where shaded seating is provided in a stepped brick platform, allowing entry from the dining hall and both market areas - historic and new, alike.
Second floor plan. Triple-height openings define the new market space, dining hall, and connective stair. Upper floor includes dedicated administrative, programming, and archival space. Section A is shown below the plan, giving a glimpse of the expansion’s gabled peak and a lively event in the dining area.
Systems axonometric, segmented. A schematic overview of passive environmental systems (and rooftop solar arrays) that encourage reduced energy use and year-round adaptability. Segments taken to show strategic moments, including cross-ventilation led through an operable clerestory ribbon, north-south orientation for greenhouse placement, and rainwater management through planted roofs and cisterns. Section B is shown beneath, showing the central stair and new market expansion.
Back courtyard. A brisk, autumn morning, shown through an open door of the historic market building. The stepped brick is shown here, littered with oak leaves.
New market area. A fresh, warm day, where local farmers sell their wares, and Grandma teaches some curious kids about where their food comes from. Reclaimed hardwood flooring and GLT framing, inspired by the familiar motif of a gable-roofed home, glow in the bright, noon sun. The clerestory’s effect is seen here, as is the cheery ambience of the glazed east, west, and north faces.
Visualizations: key moments, year-round
Dining hall. A snowy winter’s night.
Front facade. The historic red-and-cream brick palette is repeated in the envelope of the expansion, prioritizing reclaimed, aged brick from regional demolition projects.
Enclosure design and detailing
A major component of my contributions to the technical portion of this project, our heritage-inspired material palette and broader emissions goals were put to the test in detailing high-performance assemblies. See below for materials strategies and our major enclosure details.
These assemblies focus on:
Reparability, modularity, and/or reclaim features that allow for extended use of materials; embodied emissions are calculated with the SE2050 ECOM tool.
Achieving high-performance enclosure R-value minimums (R-30+ for walls, R-50+ for roofs) with biophilic insulation choices
Designing for structural efficacy with fewer mass-timber members, opting for a hybrid-timber approach with light-wood studs for smaller local loads
A 100-year service life goal for the project overall, with operation-sufficient on-site power generation, internal zoning, a passive-systems priority, and an integration of ground-source heat pumps and new hydronic systems with existing HVAC in the historic building
Towards zero-carbon design: a life-cycle emissions approach to material selection
Two major materials - steel and mass timber - were evaluated on their life-cycle impact from raw-resource extraction to repair to reuse, spanning several human lifetimes in their paths from nature to post-service options.















